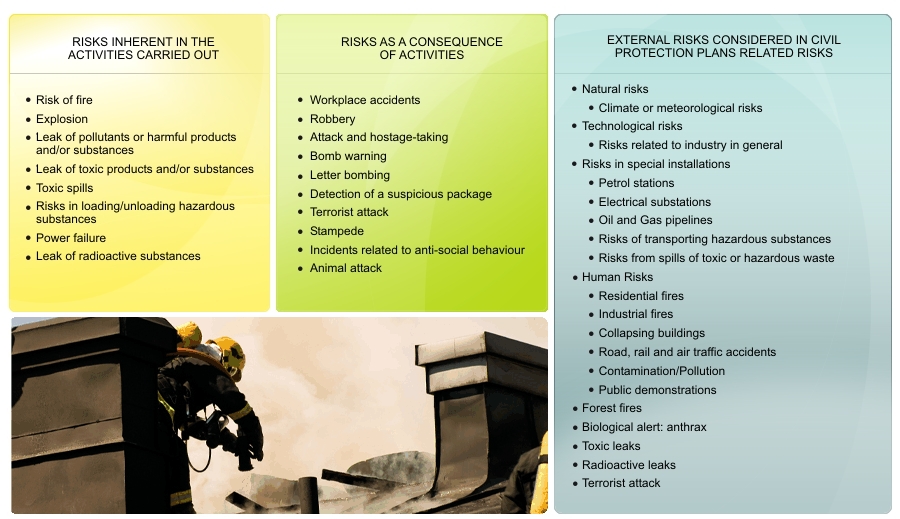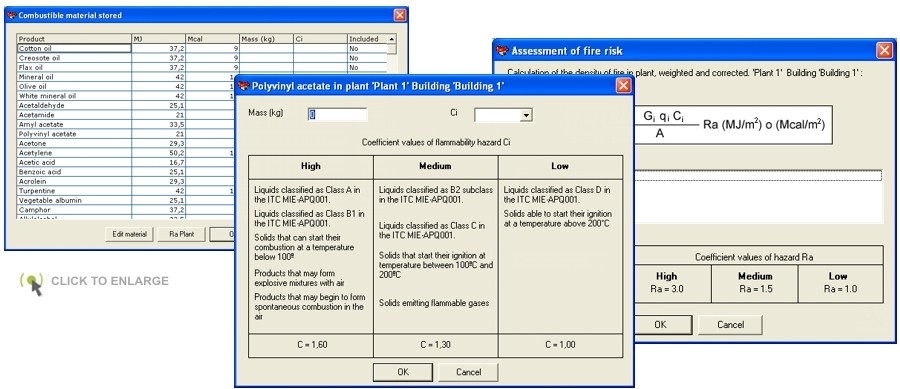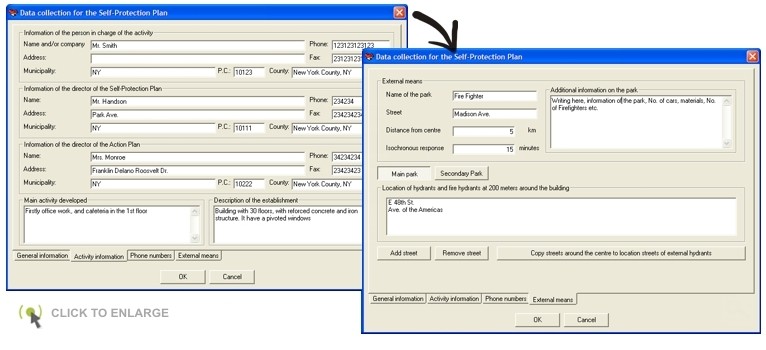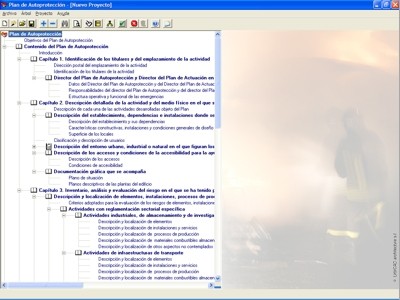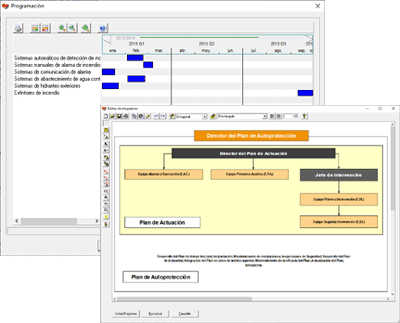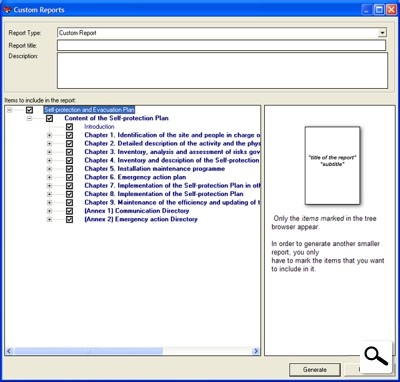
|
|
|
Installations: The development of documents for Self-Protection Plan, different installations are analysed in order to determine risks, program maintenance, safety inspections, etc:
|
|
Formalisation of the documentThe documents of the Self-Protection Plan are formalized in the following manner: 1. Collecting data: The first step consists in collecting data by means of a dialogue box including different files:
in order to define the facility, its characteristics, installations, etc. A) Firstly, the General information file identifies the building subject to the Self-Protection Plan, its location and number of buildings.
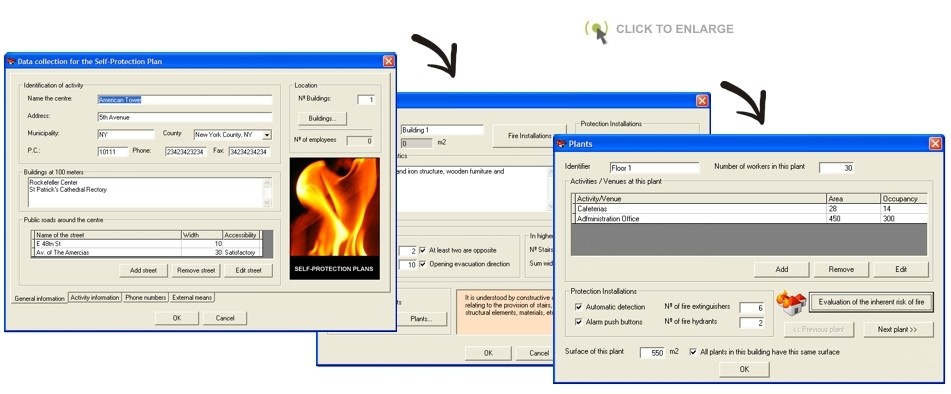
B) The application will continue with the determination of the Activity information, responsible personnel, activities carried out and the description of the facility subject to the Safety Plan: C) Similarly, the system will collect the data in the External equipment file, indicating the data related to the fire services, distance, response time, etc. D) To finish, the Evacuation equipment file will indicate additional information and emergency telephone numbers.
2. Validation data: Once the process indicated above has been completed, upon exiting this section, a screen will indicate possible errors, omissions or missing data in order to ensure all necessary information is provided for the creation of the Self-Protection Plan. 3. Obtaining the report: Once the data has been entered, we navigate through the 820 items on the application menu, including those items to be incorporated into the Self-Protection Plan and ignoring the rest. The application is designed to develop Self-Protection Plans, for buildings used for storage and industrial uses as well as hospitals, schools, commercial spaces, public housing, residential buildings, etc. |
|
As with the rest of the applications, when accessing any item in the menu navigator, screens will open showing the default text and, where applicable, calculated according to the data previously entered. However, the default content shown can be modified at will. |
Other items of the menu provide access to plan specific activities using Gantt charts, or presenting operational diagrams, organisational structures or the company or teams, action plans, etc as shown in the images. |
|
4. Printing the Self-Protection Plan: When generating documents for the Self-Protection Plan, these are configured from the items selected in the dropdown menu of the Text Editor. The document will be previewed in order to view final layout results and make any modifications required. From this text editors may:
|
|
Sub-reports: One important aspect is the possibility of creating sub-.reports based on the initial data introduced, in order to obtain. In this way a wide range of sub-reports can be obtained, which only include the specific information required, in addition to the generation of the respective indexes and formats DOC, PDF, HTML. |

