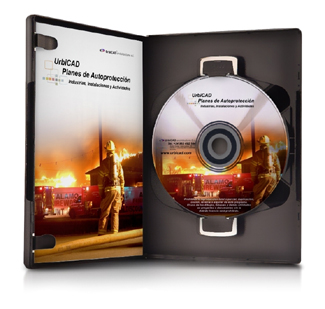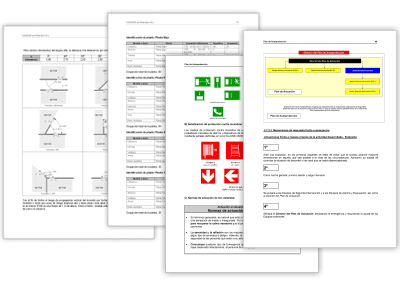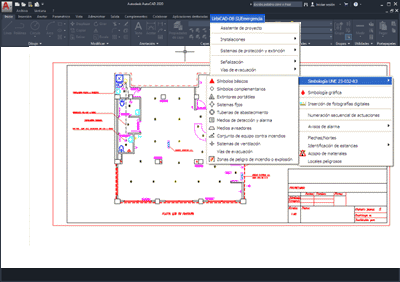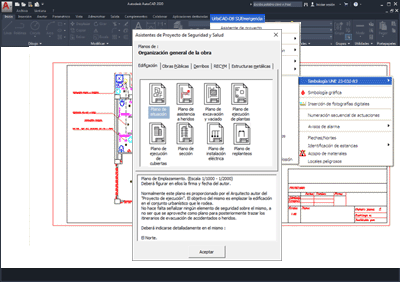
UrbiCAD Self-Protection PlansSelf-Protection Plans: Emergency Plans for Fire and Evacuation Plans for Buildings and OfficesThe various programs permit:
|
|
|
|
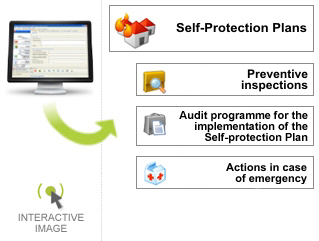
|
Self-Protection Plans: Emergency Plans for Fire and Evacuation Plans for Buildings and OfficesThe organisation of the different chapters of the Self-Protection Plan for facilities or installations of any kind are based on the following: A) The risks inherent in the activity (fire, explosion, spills, radiation, gas leaks, etc). B) The risks which are a consequence of the activities (armed attack, robbery, bomb warning, hostage taking, sabotage, etc). C) General risks as indicated in the Civil Protection Plans (floods, snowstorms, earthquakes, volcano eruption, etc). The document is structured into the following Chapters:
|
|
The application also permits the development of further actions based on the Self-Protection Plan, including:
By using the different features of the application, measures for the formalisation of the Self-Protection Plans can be created and programmed easily and intuitively. The application captures the initial data which can be modified using an explorer in order to control and manage any chapter of the Self-Protection Plans.
|
|
|
The documents obtained using the different programs of the application are completely flexible, with clear, accurate and reliable content and, most importantly, "constantly adapted to meet changing norms or recommendations from Civil Protection authorities". All documents can be previewed before printing from where they can be printed directly or stored in various formats: Microsoft Word .DOC, Adobe .PDF, or in .HTML, format, including, of course, all types of images, AutoCAD plans or from other CAD platforms and photographs. |
CAD Application for the development of the Emergency and Evacuation Maps.The application offers a series of tools which permit the creation of the various maps of an Emergency Plan for different CAD platforms, for the creation of required maps, automating design processes, locations, signage, sectorisation, meeting points, evacuation, designation of itineraries, signs for installations, location of equipment, access, delimitation of action areas, etc.
|
The CAD application is available for the following platforms:
(*) For Professionals, Companies and/or Prevention Services without an installed CAD platform OEM version will be provided. Contact UrbiCAD for more information. |
Working with the CAD application
|
When working with the CAD application, we can directly access the Project Assistant or navigate through the various options of the application which allows the creation of maps and plans. If we access the Project Assistant it will present a proposal for the maps required for the Emergency Plan according to the Facility Use. Different maps can be created by navigating through the various tools of the application:
|
|
One important aspect is that the various plans created can be implemented in any of the different items of the documents executed from the software application, such as the Urban Emergency Plans, Self-Protection Plans or the Auditing and Installations Reports. |
Connectivity between documents and the CAD application
|
View a DEMOMultimedia content | Use of software | Interactive |
On-line Software demoMultimedia Content | Use of Software | Interactive | Only Office hours Our adviceWe strongly believe that the best way to know our software is trying it. So we provide to you our free demo on-line service. |
How can I purchase UrbiCAD products?
Contact with UrbiCAD architecture SL
You can combine payment methods to pay for your purchase. Choose from the following combinations:
- Bank Transfer.
If you want to pay for your purchase using a bank Transfer, contact UrbiCAD in order to obtain the current account number. - Credit Card.
To pay for your purchase using a Credit card through gateway payment. Using the order form of the product platform (UrbiCAD will send the link).
What information is necessary to order a product?
- Invoice data: Name, Postal address, Fiscal ID#.
- Shipping address if not the same as billing address.
- Licence Nº if you are a user and wish to request a program update.
- Product platform and platform version. As well as language preference (English / Spanish)
How will I receive the product?
"With prior payment through Bank Transfer or Credit Card":
You can download the software from a link that UrbiCAD will send you. You can work with the software from download and once you activate your license by the Internet.
For further information, please visit FAQs.
 Demo
Demo  Trial use
Trial use Purchase
Purchase